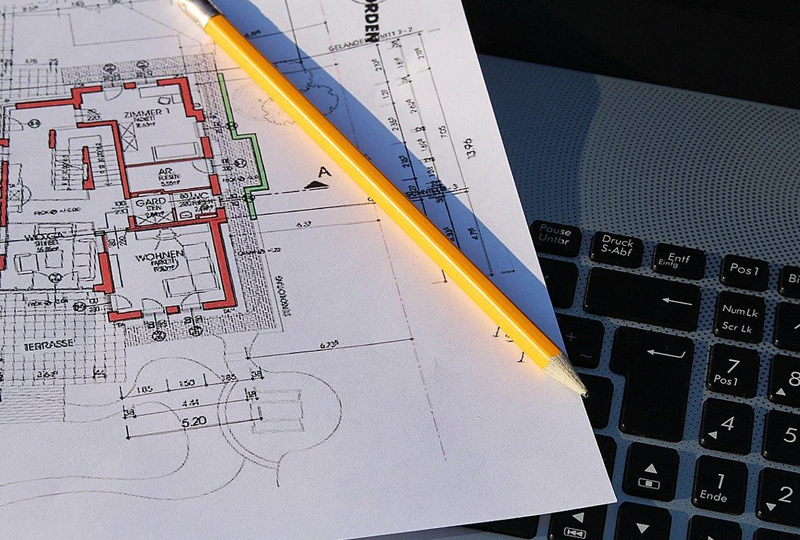WORKING DRAWING INCLUDING LAYOUT PLAN

At Krishti Infra, we specialize in providing comprehensive working drawings, including detailed layout plans that serve as the blueprint for your construction or remodeling projects. Our working drawings are meticulously crafted by experienced architects and designers, ensuring accuracy and clarity in every aspect of your project.
These drawings include essential details such as floor plans, elevations, sections, and construction specifications, making it easy for contractors and builders to understand and execute your vision. We prioritize functionality and aesthetics, creating layouts that optimize space while reflecting your unique style and requirements.
Our collaborative approach means that we work closely with you throughout the design process, ensuring that all your needs and preferences are incorporated into the working drawings. We understand that clear communication and attention to detail are crucial in avoiding potential issues during construction, which is why our drawings are precise and easy to interpret.

